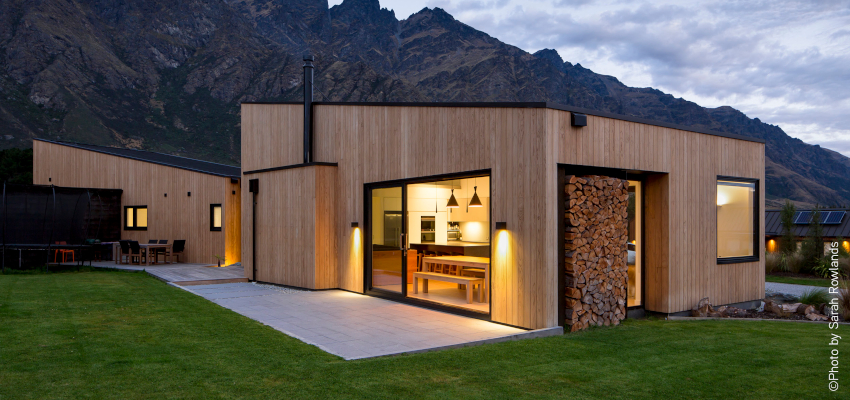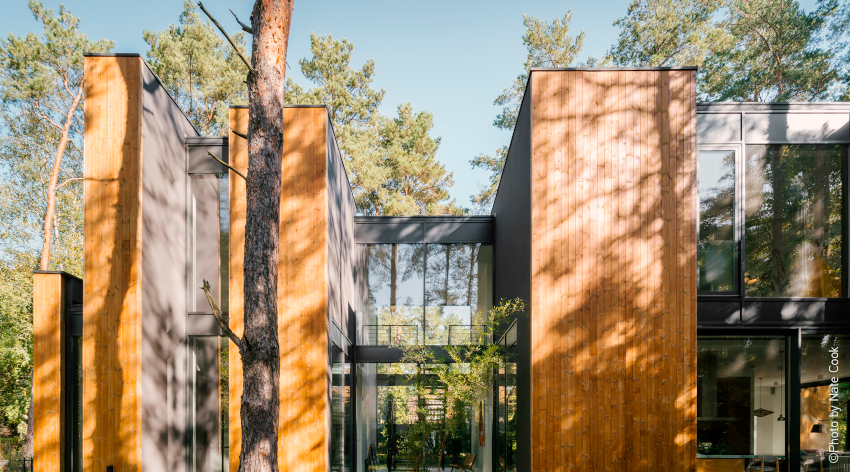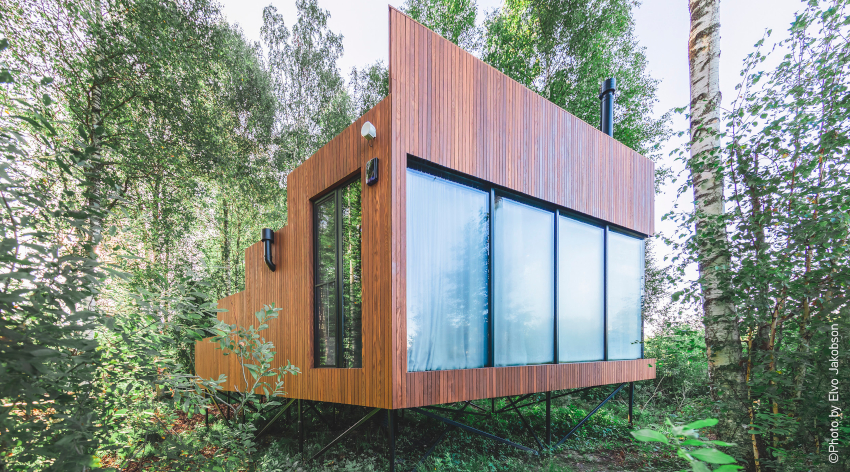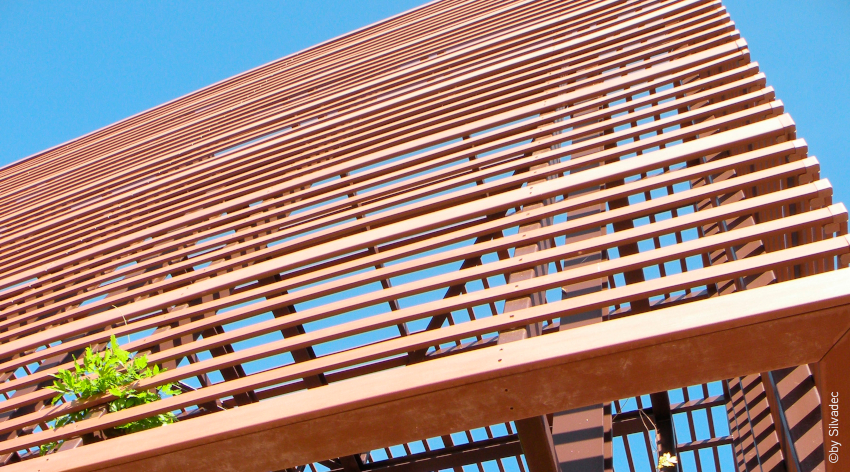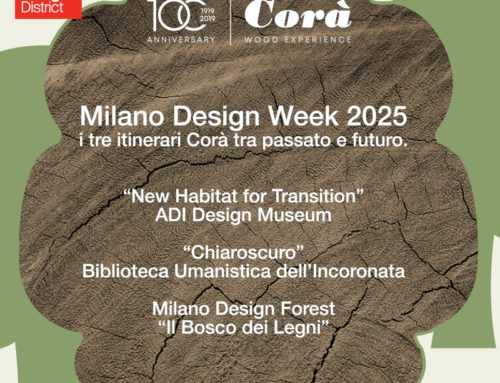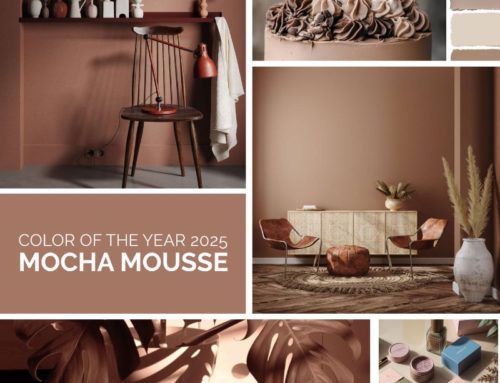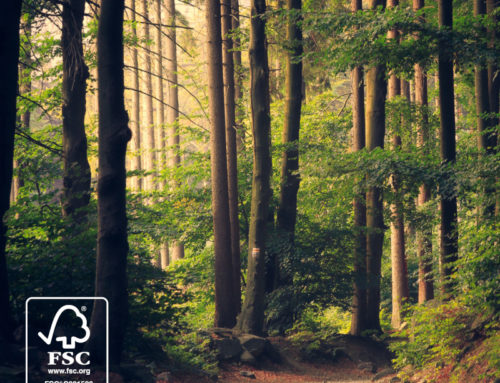Using wood to cover the exterior faces of buildings is a solution that unites aesthetics with energy efficiency and sustainability.
A summary of the article written on the subject by Paolo Rettondini, expert and technical consultant for wood and a wooden floor expert, follows. The full article can be read here on the Ingenio website.
A material that acts as a medium between building and landscape
It has been demonstrated that using natural materials in architecture improves a person’s quality of life and psychic-physical wellbeing, just like the presence of nature in a confined space.
Using wood to coat the facade of a building means creating a balanced visual transition between the building and the surrounding greenery. Thanks to its beauty, its natural thermal and acoustic insulation, and its durability if it undergoes special treatments, wood is an optimal material for covering a facade.
Keeping water away from the cladding is the main design challenge
For wood to remain effective externally, the design has to keep the cladding as far from water as possible. To do this, design solutions that carry the water outside quickly, eliminating any accumulation points, have to be studied carefully.
Projecting elements (roofs, canopies, etc.), base height, slopes, undercut anchors, dripstones and spaces are elements that must be considered to make sure that facades exposed to water last longer.
Which wood is best as cladding for facades?
Oak, chestnut and cedar are the natural woods most used for exterior cladding. Thermowood Pine, Kebony and Accoya, wood types that are different from natural wood because specially treated (by heat or chemically), are also widely used.
Treatment reduces and/or delays the humidity caused by possible infiltrations; it guarantees dimensional stability and greater resistance to mould.
Under UV rays and atmospheric agents, though, even modified wood can change; for example it becomes grey in the same way as – or even more quickly than – natural wood.
What kind of maintenance do wooden facades need
The maintenance that needs to be done on a wooden facade and its frequency depend on the thickness of the cladding: if the dry film is thick, more time can pass between one maintenance intervention and the next, but the interventions become more onerous and more expensive. If the cladding is thinner, maintenance can be done more frequently, becoming simpler and cheaper.
As a general rule, pretreated cladding has shown better results and longer frequency intervals than protective cladding that is applied later by hand.
Using wood as cladding for ventilated faces
The standard UNI 11018, the only pertinent legal reference, defines a ventilated face as “a type of facade which acts as a barrier where the space between the facade and the wall is designed in such a way that the air inside can, thanks to the “chimney effect”, flow in a natural and/or artificially controlled manner and according to seasonal and/or daily requirements so as to improve the overall thermal-energy performance of the building”.
Even if in Italy ventilated faces with a ceramic and natural stone coating are used most, many companies are proposing complete and certified wooden solutions.
Undoubtedly the materials that are chosen for the external finish of a building have to be practical and protect the building. This is why no matter what material is chosen, it must be long-lasting, and resistant to atmospheric agents and UV rays.
In addition, opting for materials that are suitable for the building location and climate is preferrable. Together with the aesthetics and construction requirements, this aspect has an influence on the right cladding to choose: not all materials have the same resistance to temperature jumps, salt, humidity or heat.
Wooden solar shading for facades
Solar shading plays a large part in stopping buildings from overheating during the summer, because it can regulate solar irradiation and, at the same time, improve the thermal comfort of the building.
Solar shading, also known as brise soleil, is a shading system with slats that limit the direct exposure of the building to the sun’s rays without compromising the entrance of light into the room.
Wood is one of the most popular materials for making this type of shading: the slats can be fixed or mobile, moved manually or automatically, but always directed and angled in the most suitable way to effectively protect the building from too much exposure to the sun’s rays.
In conclusion, wood shows all its versatility in architecture and, in particular, in cladding. Excellent applications of carbonised wood, as well as technology like wood silification and petrifaction, are already being used. As a result, it is possible to imagine that in the next few years new products that can further optimise the technical, aesthetic and sustainability properties of wood will be developed.
The complete article can be read here.





